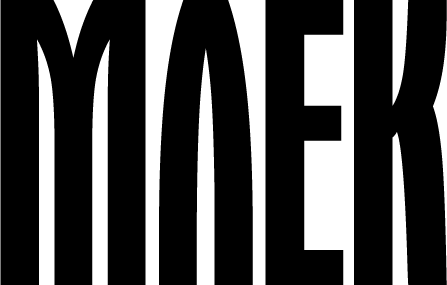OUR DESIGNBUILD PROCESS
Gone are the days of having to use the traditional ‘Design-Tender-Build’ method to design and build a new home, where you’re expected to manage several separate contracts to bring it to fruition (fingers crossed the team you assemble will work together). Unfortunately, this scenario too often sees the cheapest builder winning the job, resulting in disappointing, inferior quality outcomes, and often ends in disputes and blame shifting between designer and builder when things go wrong. You go from having a beautiful design on paper, which ends up looking vastly different when built. This is disheartening and disappointing when so much time, emotion and money has been invested.
Introducing MAEK’s DesignBuild approach: Smarter, effective and designed for success.
Here, the designer and builder are one united team. Responsibility is shared and goals are aligned. This successful partnership delivers a faster, more cost-effective project with high quality outcomes. With team members working collaboratively from the outset, your design is developed to its full potential. Problems can be solved as they arise (not down the track when it’s too late), costs are known early, and there are more opportunities to get the most out of your budget.
And forget having to source multiple people for your project. With MAEK’s approach, you have a single point of contact for the entire design and construction of your home. It also means you engage in only one contract where MAEK holds single accountability and contractual risk, handling all necessary contracts for your project. And, by us taking on responsibility for absolutely everything, you don’t have to worry about playing Project Manager or being the middleman between contractor disputes. We’re here to make the process easier so you can remain focused on other important things in life.
Communication is key. As a client, you want to be assured of progress and know what’s going on each week. We keep you well-informed with weekly project updates, and we’re only a phone call away to answer any questions.
Here’s how it works:
-
. Site visit to review conditions, identify challenges and opportunities.
. First design meeting to collaboratively develop the brief.
. Concept design development.
. Concept design presentation.
. Client feedback and fine-tuning of the design
-
Upon completion of the concept design and execution of the building contract, we prepare full construction drawings and obtain council approval of the drawings. It is also at this stage that the design is documented with engineer’s details, ready to lodge for building permit and the commencement of construction.
. Preparation of full construction drawings.
. Council approval of drawings.
. Preparation of engineer’s drawings and details for construction.
. Engineering certification for building permit.
. Energy efficiency certification in accordance with ABSA requirements.
. Water Corporation approvals.
. Termite certification.
Complete Master Specification documentation for construction.


