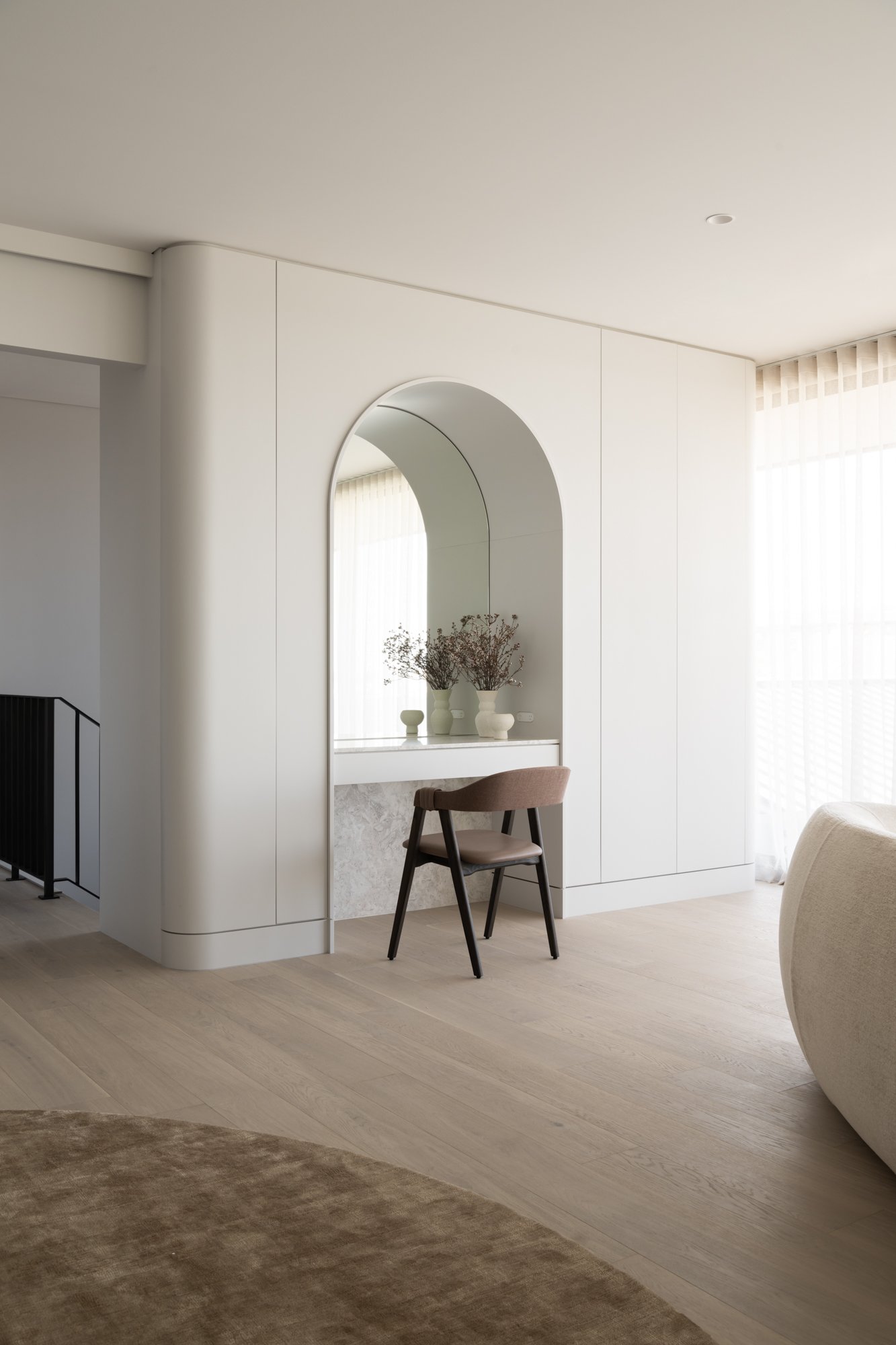Year: 2022
Client: Private
A largescale 2347m2 renovation and additions project, this home was designed and built by MAEK for a large family in Peppermint Grove and embraces the laid-back elegance of the West Australian lifestyle.
The thoughtful design has yielded impressive results for the family, with bespoke spaces for everyone to gather, socialise, work, keep fit or unwind.
The northern side of the house boasts spacious balconies and decks, providing elevated and protected areas to take in views of the garden and Swan River. And the sophisticated and generous office space has proved to be indispensable, allowing the owners to manage their international business with ease from the world's most isolated city.
Photography by Dion Robenson
Video by After Project



































